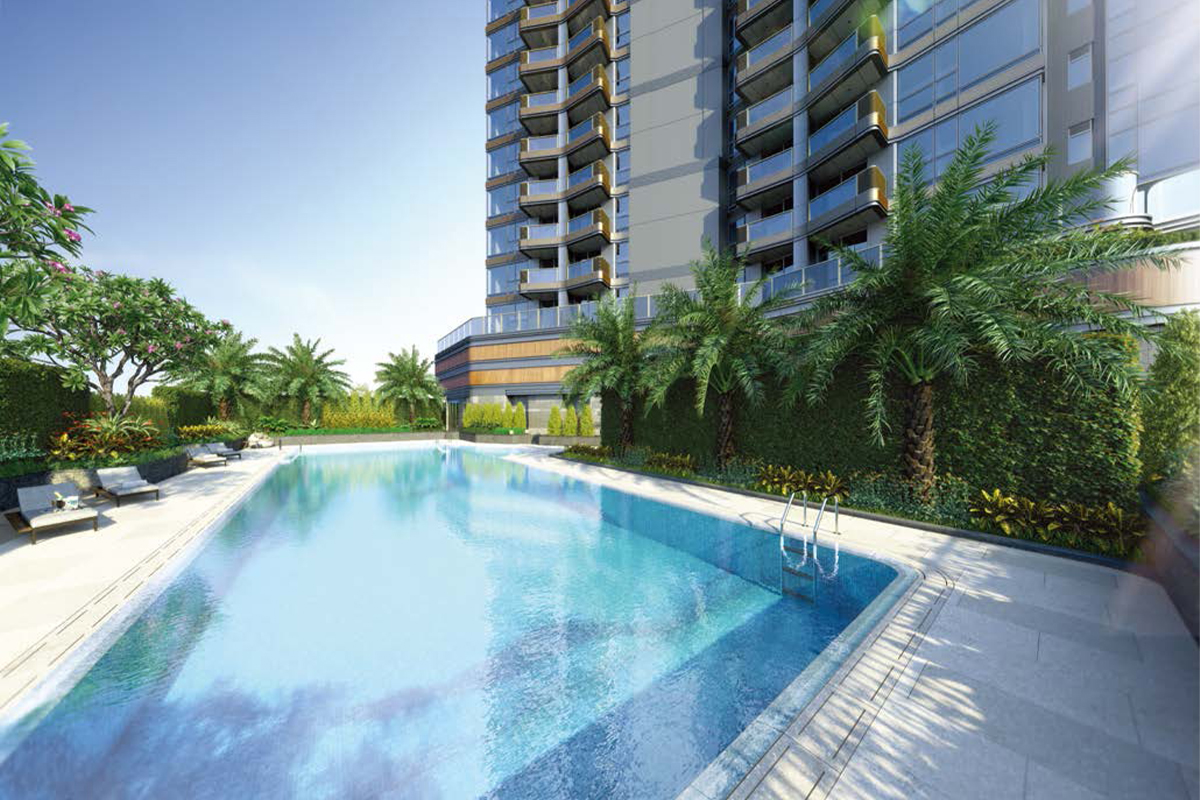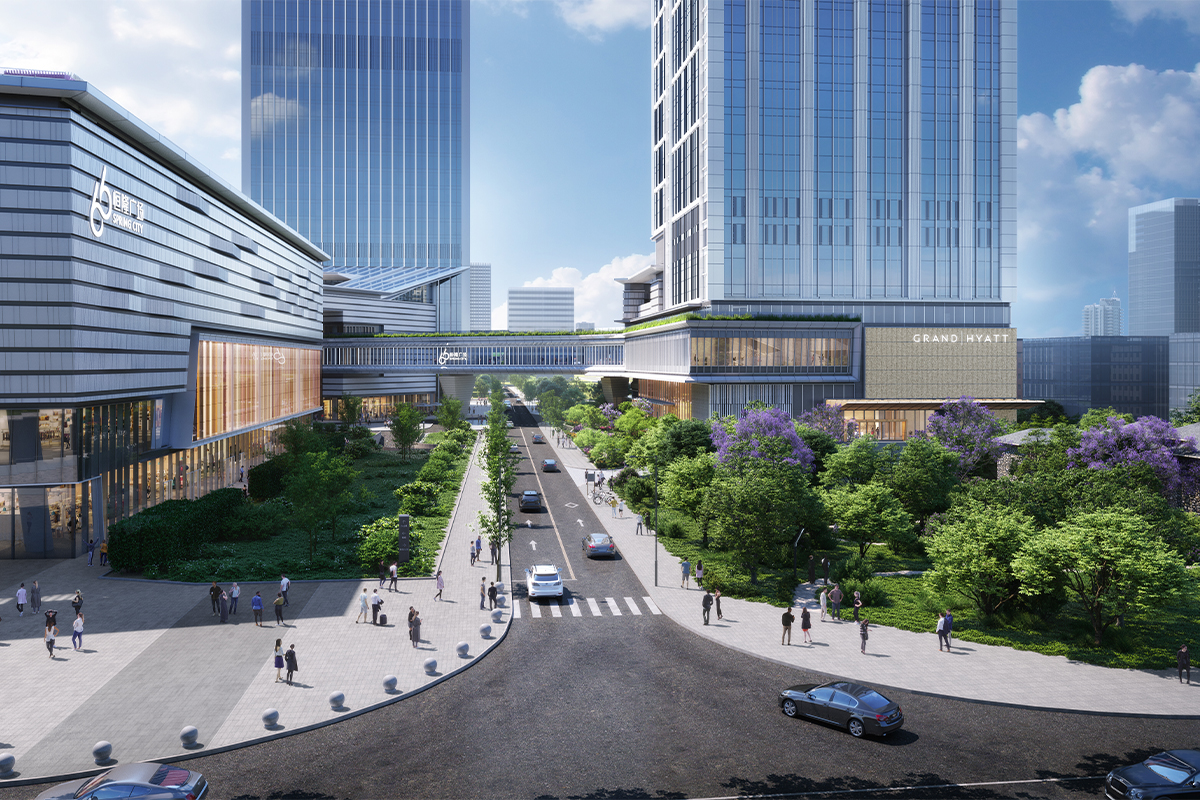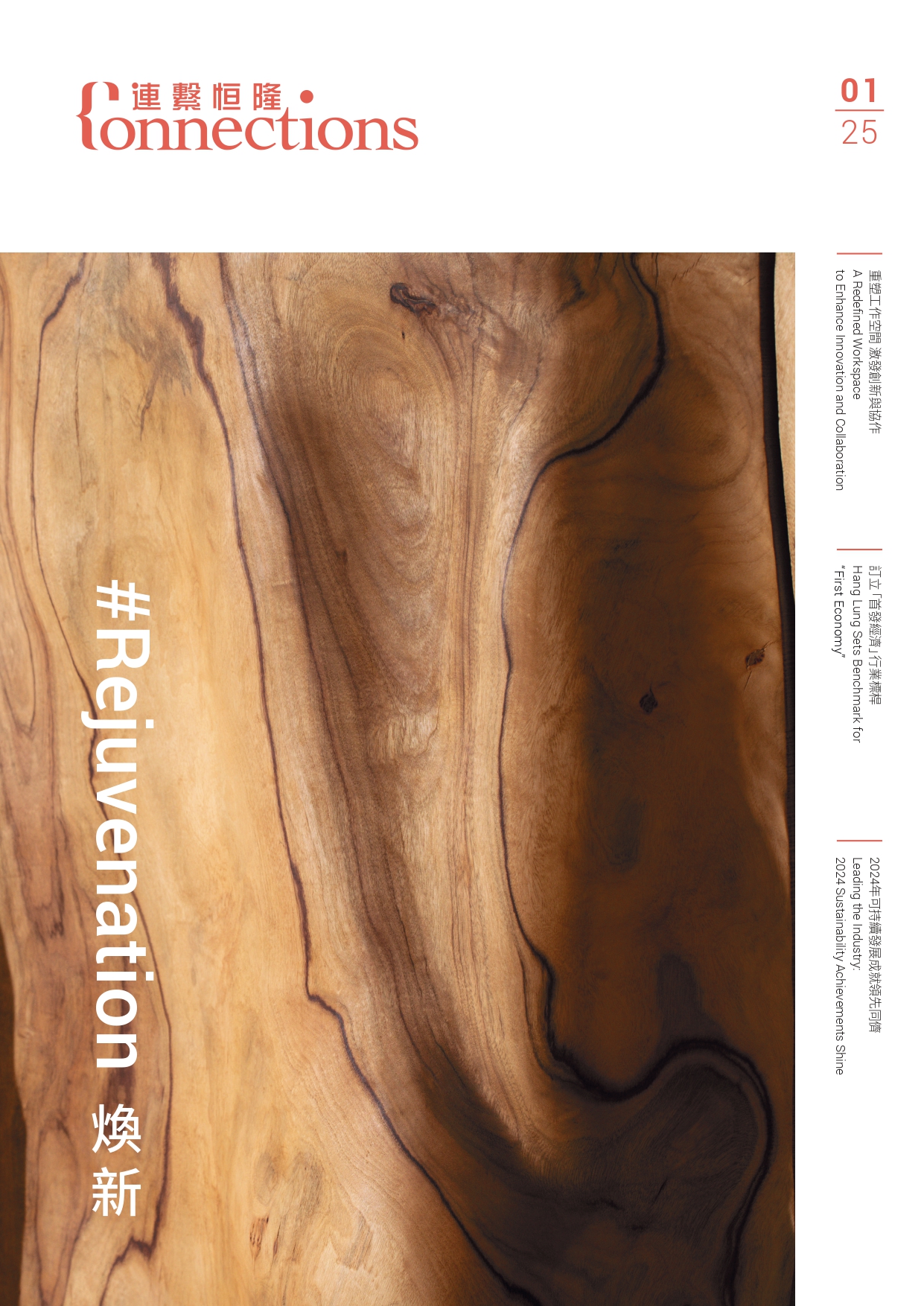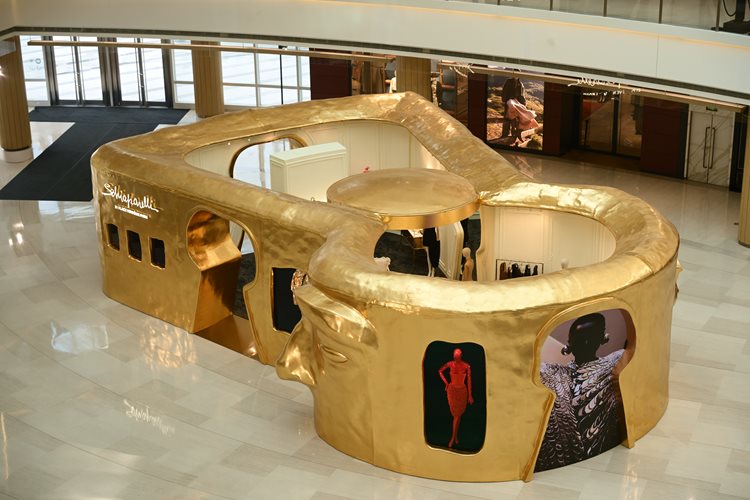With the highest-in-altitude Grade A officer tower on the Mainland, Spring City 66, the large-scale commercial complex proudly standing at the heart of Kunming in Yunnan Province is set to welcome its tenants and customers in the third quarter of this year, delivering world-class architecture and exceptional service to the southwest Mainland.
On May 7 (Tuesday), Hang Lung invited more than 20 media outlets to join a tour that showcased the market positioning, architectural design, plus the outstanding features and facilities of the city’s first ever Grade A office tower. Meanwhile, the event unveiled the world-class Office Tower show suite, designed by internationally renowned interior design firm M Moser Associates.
Spring City 66 is the only urban complex in Kunming to live up to international standards. It features a Grade A office tower, a world-class shopping mall and a block of serviced apartments. Situated at the heart of the central business area and connected to Metro lines No.2 and No.3, the project redefines the standards for international Grade A offices in the city. It excels in every aspect, from its exceptional geographic location and world-class architectural design to the best practices in customer services delivered by Hang Lung’s very own Service Delivery Department.
Director – Leasing & Management Mr. Derek Pang told Connections, “As the important gateway to Southeast Asia, South Asia and West Asia under the One Belt One Road policy, Spring City 66 will attract top-tier financial institutions and professional service providers. They will come from across the country and the world to set up their outposts here in Kunming, thereby injecting vitality into the economic and commercial activities of the city. The project is also expected to bring more opportunities to Hang Lung from China’s southwest region and the Southeast Asian market. This is a win-win-win situation for all of us.”
“In today’s Kunming market, the local Grade A standard still has a long way to go to reach the international level,” Derek said.“ With Hang Lung introducing international Grade A hardware to Kunming, our core values of being customer-centric and delivering professional customer services will take the city’s office property management to another level. More importantly, these software qualities of ours are hard to copy.”
Landmark Project Brings Many Firsts in Kunming
- First real estate project wholly owned by Hong Kong developer
- First local project designed by international architectural firm KPF
- First urban complex connected to two subway lines
- First office tower featuring a metal sound-absorbing ceiling and clear raised floors as part of the handover condition
- First project equipped with VAV central air conditioning
- First office tower featuring executive restrooms
- First Grade A office tower with single floor area spanning over 3,000 sq. m.
- First project equipped with double-deck shutter lifts
- First office tower featuring double silver LOW-E hollow interlayer curtain walls
- First office tower with a designated heavy load capability of 1,000 kg per sq. m. for file cabinets
- First office tower with high aseismic standards
Grade A Standards World-class Design
The architect and interior design consultant of the project is Kohn Pedersen Fox Associates (KPF), a world-renowned firm. The project’s “interlocking roof form” structure incorporates undulating layers that evoke the mountainous terrain that surrounds Kunming.
Upon completion, the 66-story Office Tower of Spring City 66, standing at a height of 350 meters, will be the tallest building in the city as well as the highest Grade A tower above sea level in the Mainland. Director – Project Management Mr. Adrian Lo said, “Hang Lung is pleased to have collaborated with world-renowned project teams to develop an avant garde concept using different technologies. From its design to use of materials, Spring City 66 exudes Kunming’s unique features and has integrated sustainability elements to position the project as a role model for world-class Grade A office towers in the city and the southwest region.”
Adrian pointed out that the project’s specifications do not just meet international standards but rather exceed them. He took as an example the exquisite floor-to-ceiling glass windows, which are rarely seen elsewhere in Kunming and allow customers to enjoy the bustling cityscape from above. His team worked extremely hard to make sure the windows meet all fire protection requirements, even going the extra mile. The glass used went through an additional treatment which saw them heated for 12 hours at 260°C and then cooled, making sure of their top quality and preventing any cracking. Moreover, the indoor air quality and its monitoring system are more than equal to international Grade A office standards. The central control system, which can be synchronized from different access points, keeps its eye on the entire project, ranging from the air conditioning, fire protection system, high and low voltage electrical currents, water supply and drainage system, to the elevator operations and security arrangements. In every operational and service aspect, customers are provided with a premium, comfortable and safe workplace.
Work and Live in the Nature
The Office Tower is now open for pre-leasing, according to Derek. “By creating a world-class office tower show suite, we are able to showcase the endless possibilities in modern Grade A office designs to our tenants in a more comprehensive way. This greatly helps our pre-leasing work.” The handover condition of the Office Tower is also of the highest standard in the city, including a metal sound-absorbing ceiling, clear raised floors and furnished public areas. The floor plan offers great flexibility, with each floor spanning around 3,200 to 3,400 sq. m. with a clear ceiling height of 2.9 m and depth of 12 to 15 m.
With a mission to showcase the best practices in office design to Kunming, Mr. Asdang Mongkol, Workplace Design Director of M Moser shared with us that the inspiration for the show suite design came from the vibrant colors and unique energy of the city. With the design concept of integrating life and work, the show suite aims to display a sustainable workplace suitable for everyone. “We hope through this ‘human-centric’ design, we can showcase its flexibility, its awareness of people’s well-being and how modern technologies shape the working pattern and workplace design,” he said. Therefore, the show suite features a variety of designs that fit different working styles and encourage interaction and collaboration.





.png)










